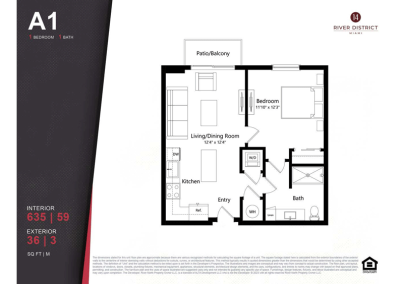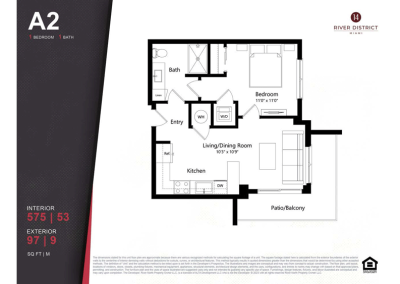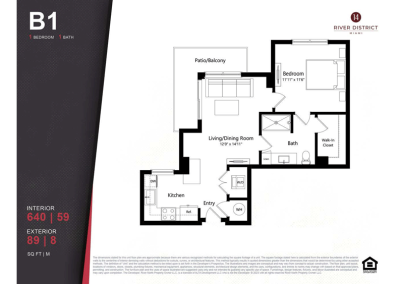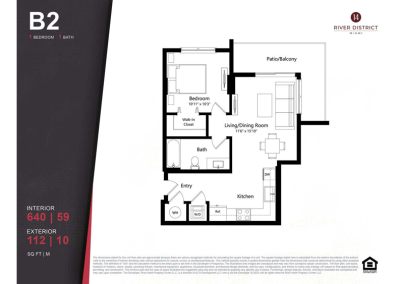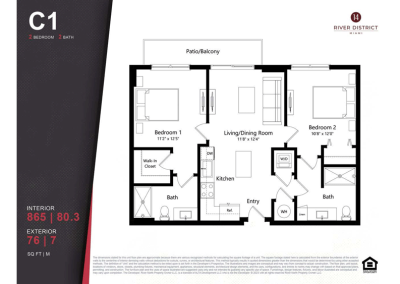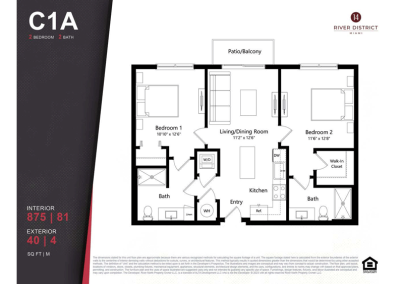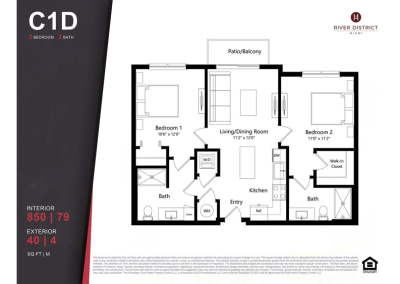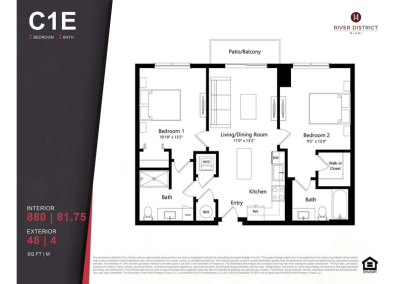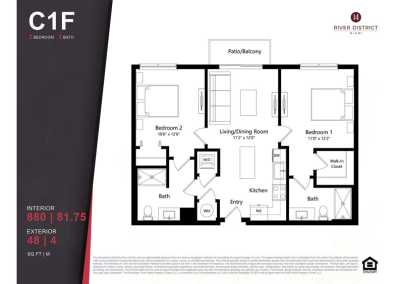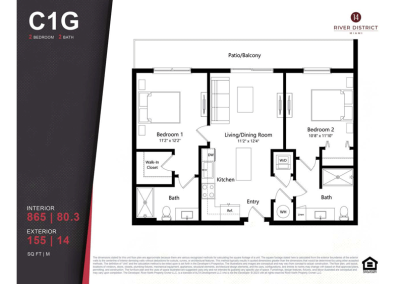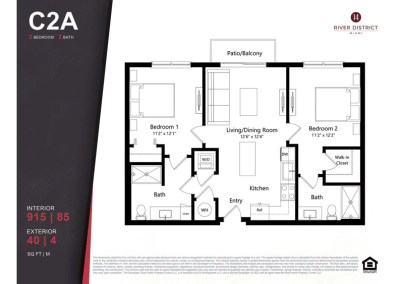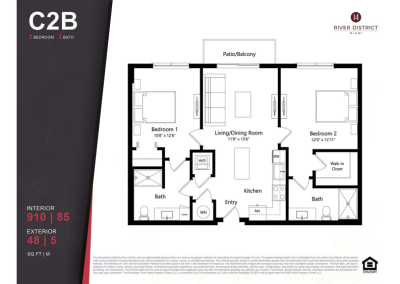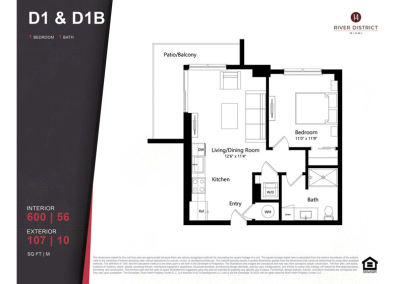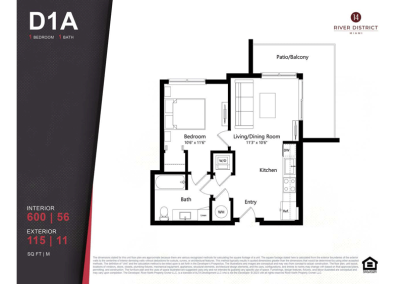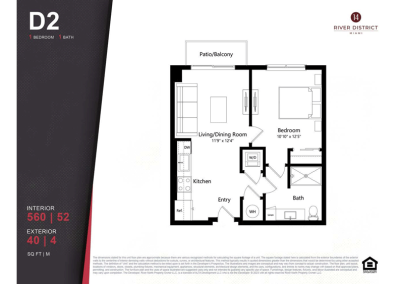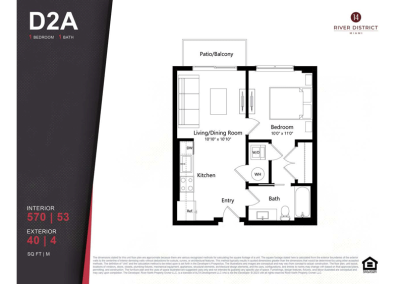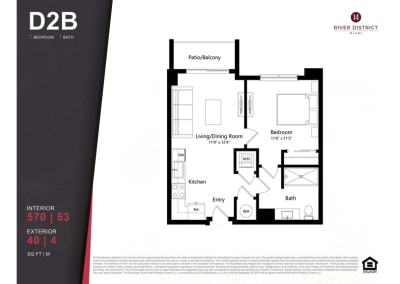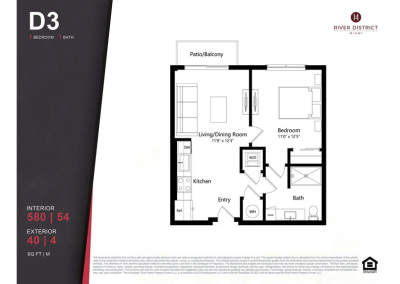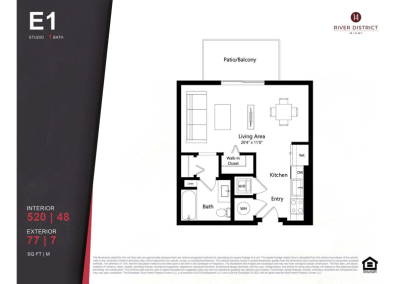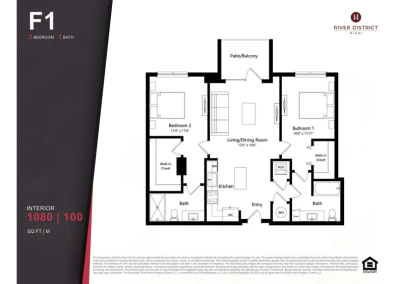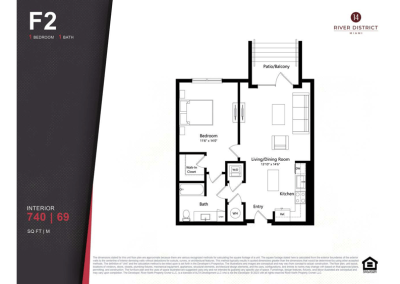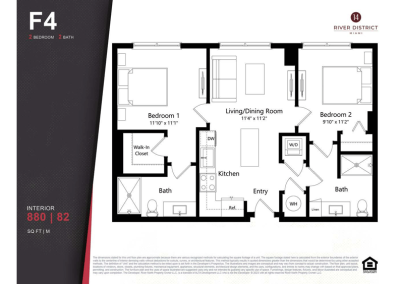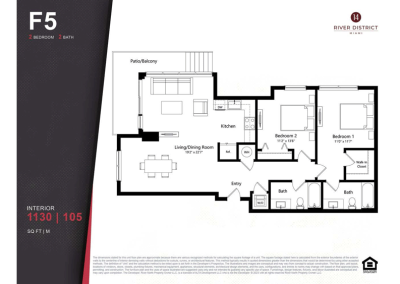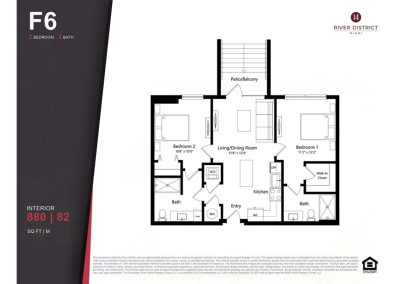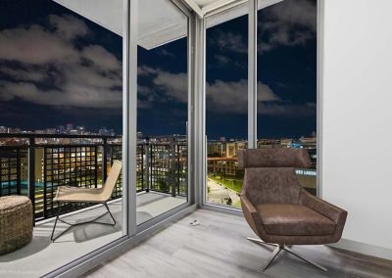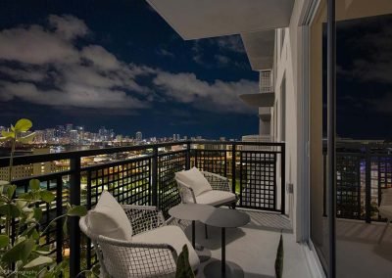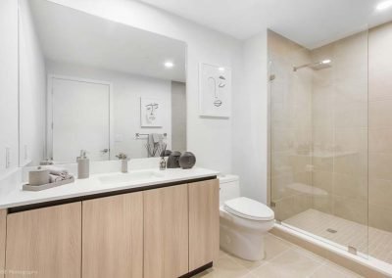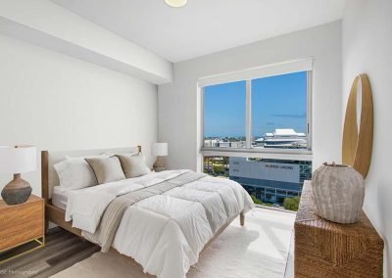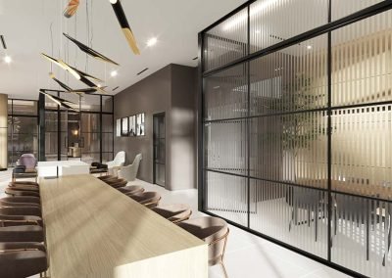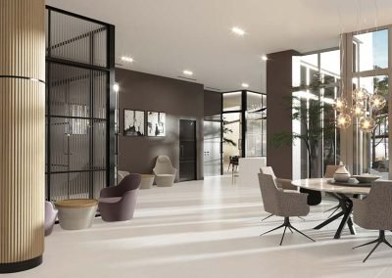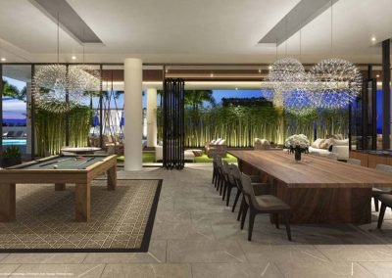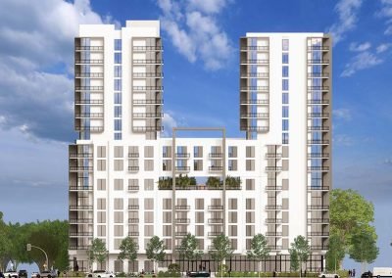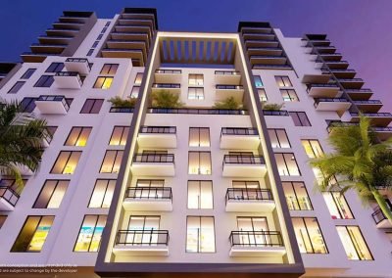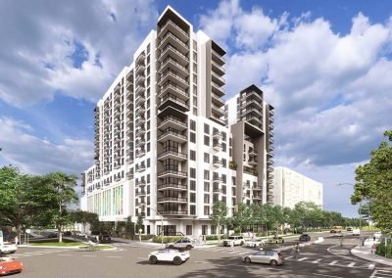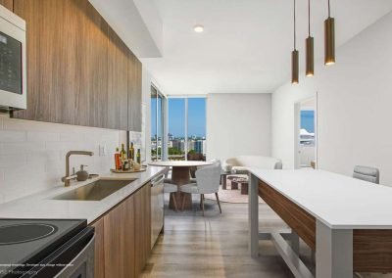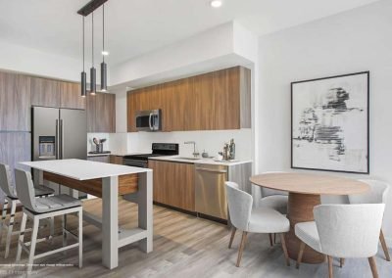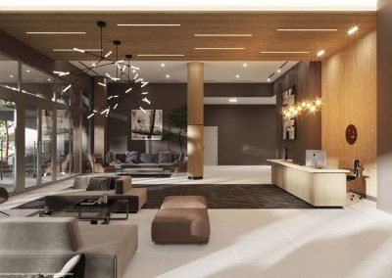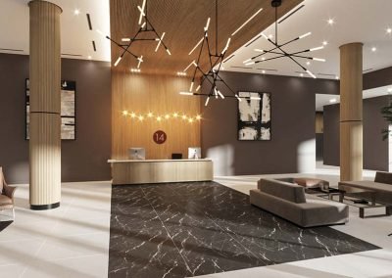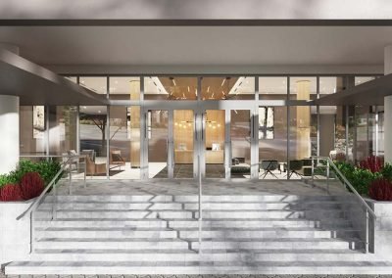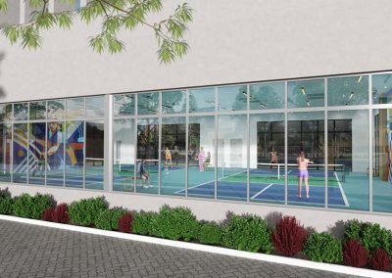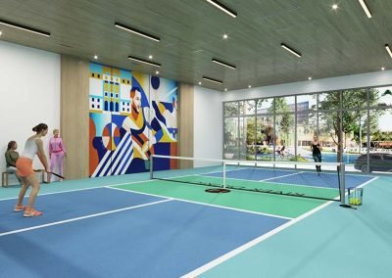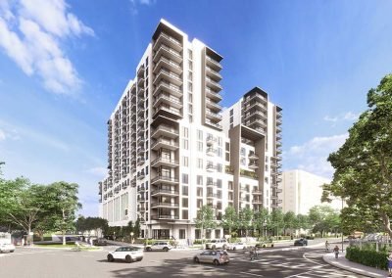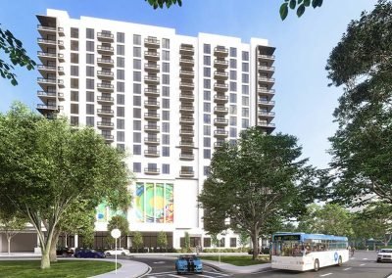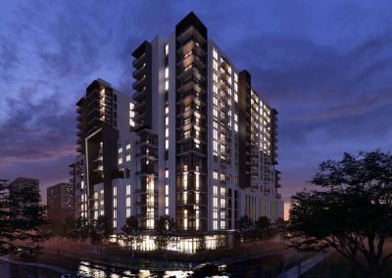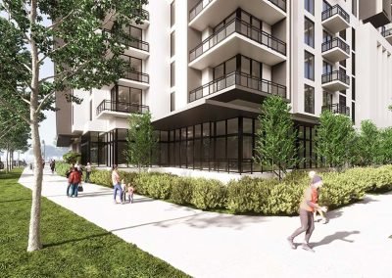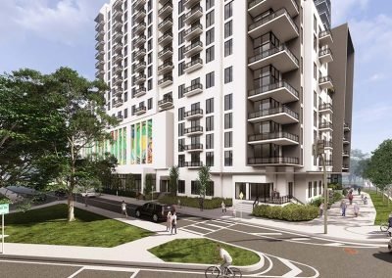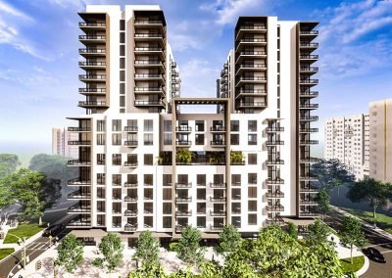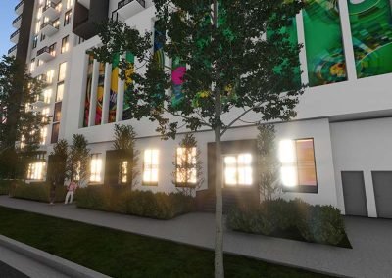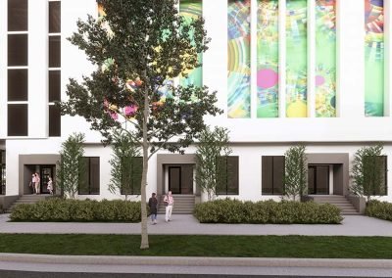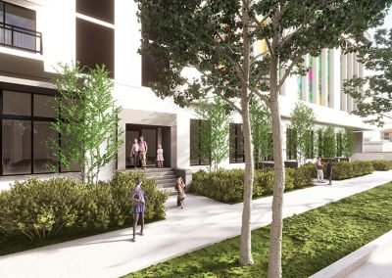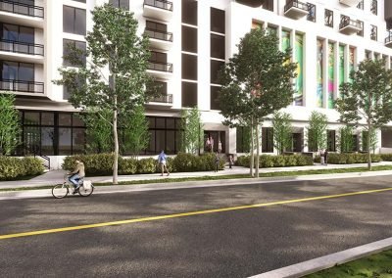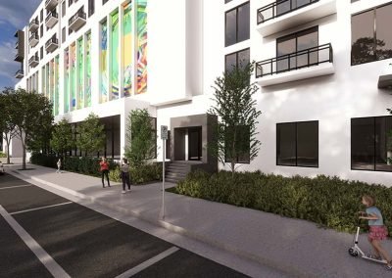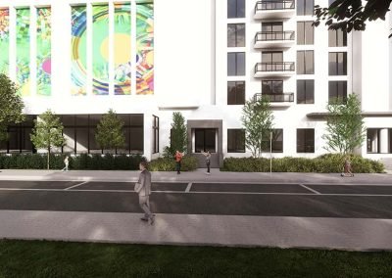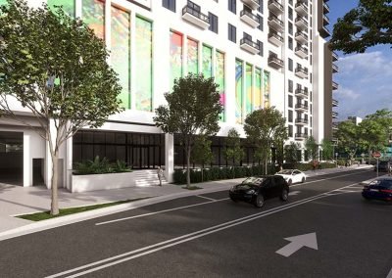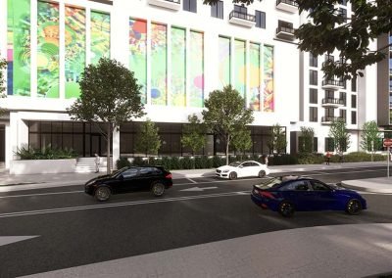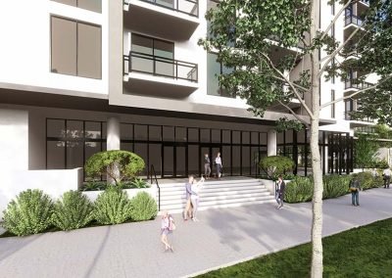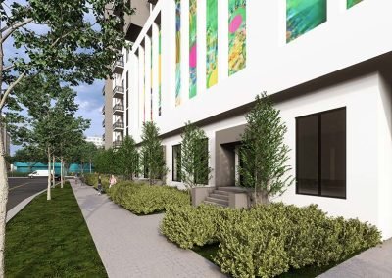
State-of-the-art residential experience with the flexibility to list your property on any homeshare platform should you need to. Starting from the high $400’s.
Perfectly Situated In The Heart of
Miami



Why Invest In River District 14
Thank you for your interest in River District 14, nestled in the heart of the nation’s second-largest Health District and just steps away from the picturesque Miami River. We are excited to announce that we have officially launched, and we are currently open for reservations, presenting a golden opportunity for you to secure your preferred unit(s) at pre-increase prices. This development promises to be an outstanding investment, whether you’re seeking a second home, a permanent residence, or an income-generating property, with pricing starting at an accessible $471,000. Notably, there are no rental restrictions, affording owners the freedom to lease their residences on a daily, weekly, monthly, or long-term basis.
Owners have the flexibility to manage rentals independently or utilize third-party services like VRBO or Airbnb, ensuring a hassle-free experience. River District 14 is truly unique in its offering. While other rental communities in the vicinity cater solely to long-term stays, we provide a versatile solution for every preference. Moreover, within the area, the lone hotel available charges approximately $250 per night for standard rooms without kitchen facilities, and rates at hotels situated outside our locale soar to around $350 per night. With groundbreaking slated for early 2024 and an anticipated completion date by mid-2025, the opportunity to be part of this exciting project is now within reach. Don’t miss out on this extraordinary chance to be part of Miami’s newest and most versatile living experience.
Beautiful Floorplans
DISCLAIMER: The dimensions stated for these unit floor plans are approximate because there are various recognized methods for calculating the square footage of a unit. The square footage stated here is calculated from the exterior boundaries of the exterior walls to the centerline of interior demising walls without deductions for cutouts, curves, or architectural features. This method typically results in quoted dimensions greater than the dimensions that would be determined by using other accepted methods. The definition of “Unit” and the calculation method to be relied upon is set forth in the Developer’s prospectus and the method set forth in the Developer’s prospectus may result in a square footage calculation less than the method used here. Consult the Developer’s prospectus to understand the calculation of the Unit square footage and dimensions. Dimensions and Unit configuration may change during construction. Depictions of furnishings, fixtures and other items of personal property are not included with purchase.
A true turnkey experience with beautifully designed residences in the heart of Miami.
Contact Us for Latest Updates and Prices
Get in touch
We'll keep you up-to-date on new luxury projects being built in and around the Miami area.Goals & Expectations
We'll walk you down through the closing process to ensure you have a wonderful experience.CALL ME DIRECTLY AT 954.661.5301
Bill Barnes | CEO International Real Estate Referrals, LLC


