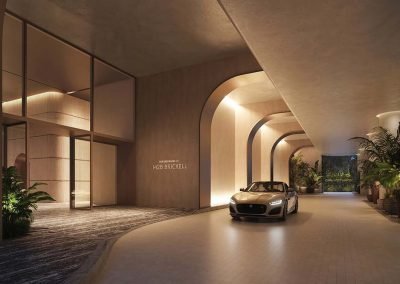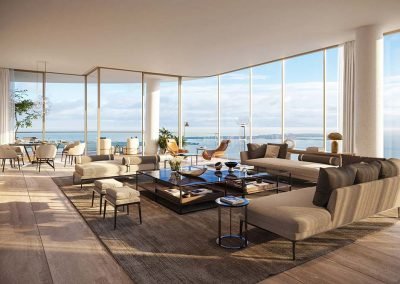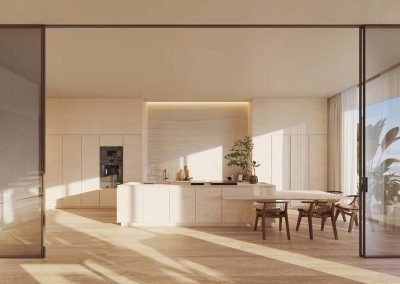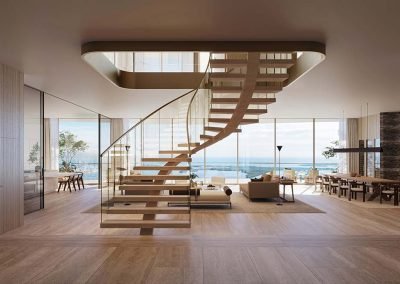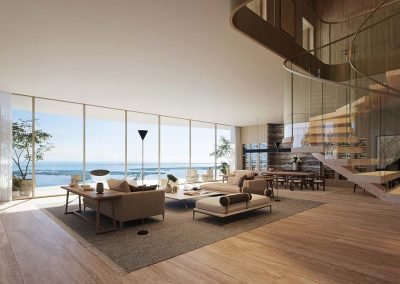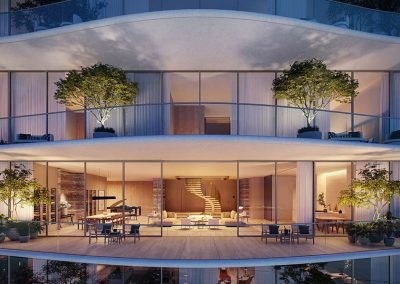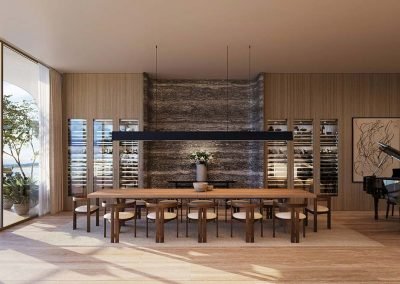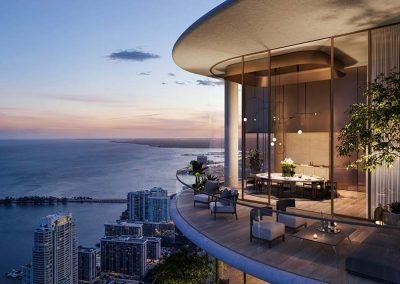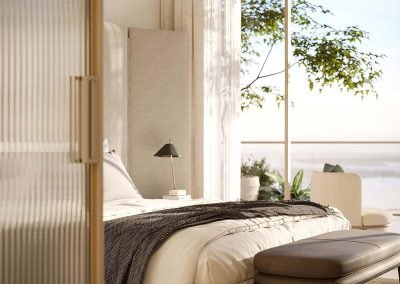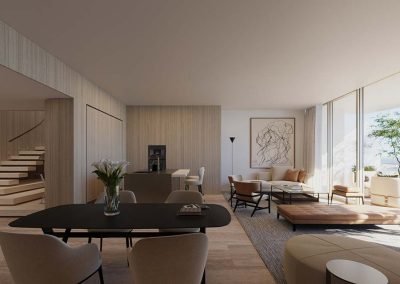
The Residences at 1428 Brickell are also a work of art, an iconic centerpiece of the quintessential Miami skyline. The Residences elegantly embrace both private sanctuary and shared space. Starting from $2 million.
The Residences at 1428 BrickellA Work of Art You Can Live In

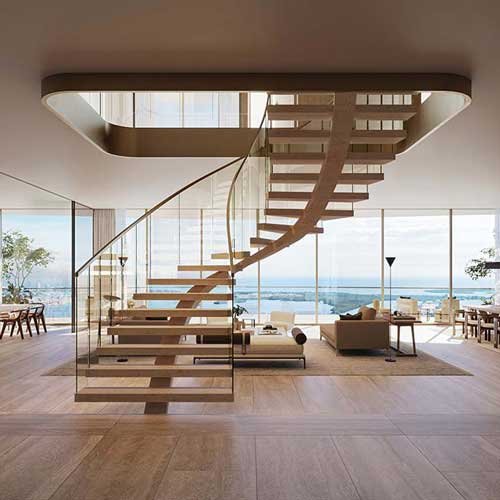
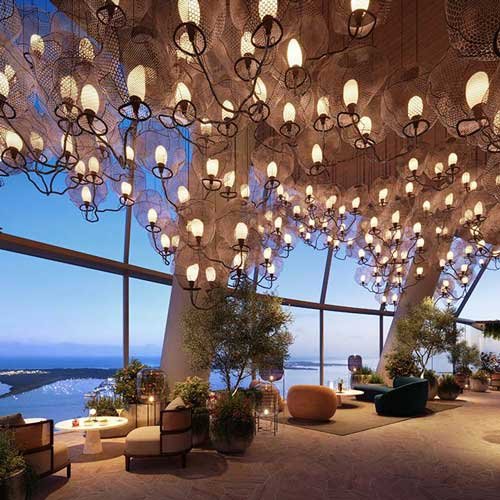
Beautiful Floorplans
RESIDENCE A NORTH
2 BEDROOMS | 3 BATHROOMS | DEN | SUNRISE TERRACE | SUMMER KITCHEN | 2 VALET SERVICED PARKING SPACES
- INTERIOR
- 1,796 SF / 167 SM
- BALCONY
- 424 SF / 39 SM
- TOTAL
- 2,220 SF / 206 SM
RESIDENCE A SOUTH
2 BEDROOMS | 3 BATHROOMS
DEN | SUNRISE TERRACE | SUMMER KITCHEN
2 VALET SERVICED PARKING SPACES
- INTERIOR
- 1,809 SF 168 SM
- EXTERIOR
- 424 SF 39 SM
- TOTAL
- 2,233 SF 207 SM
RESIDENCE C NORTH
3 BEDROOMS | 3 BATHROOMS | POWDER ROOM | DEN | SUNSET TERRACE | SUNRISE TERRACE | SUMMER KITCHEN | 2 VALET SERVICED PARKING SPACES
- INTERIOR
- 2,790 SF 259 SM
- EXTERIOR
- 977 SF 91 SM
- TOTAL
- 3,767 SF 350 SM
RESIDENCE C SOUTH
3 BEDROOMS | 3 BATHROOMS | POWDER ROOM | DEN | SUNSET TERRACE | SUNRISE TERRACE | SUMMER KITCHEN | 2 VALET SERVICED PARKING SPACES
- INTERIOR
- 2,756 SF 256 SM
- EXTERIOR
- 977 SF 91 SM
- TOTAL
- 3,733 SF 347 SM
RESIDENCE D SOUTH
4 BEDROOMS | 4 BATHROOMS | POWDER ROOM | DEN | SUNRISE TERRACE | SUMMER KITCHEN | 3 VALET SERVICED PARKING SPACES
- INTERIOR
- 3,436 SF 319 SM
- EXTERIOR
- 356 SF 33 SM
- TOTAL
- 3,792 SF 352 SM
RESIDENCE E NORTH
4 BEDROOMS | 4 BATHROOMS | POWDER ROOM | DEN | WALK IN PANTRY | 2 STORY RESIDENCES | 2 SUNRISE TERRACES | SUMMER KITCHEN | 3 VALET SERVICED PARKING SPACES
- INTERIOR
- 3,521 SF 327 SM
- EXTERIOR
- 843 SF 78 SM
- TOTAL
- 4,364 SF 405 SM
RESIDENCE F NORTH
4 BEDROOMS | 4 BATHROOMS | POWDER ROOM | DEN | SUNRISE TERRACE | SUMMER KITCHEN | 3 VALET SERVICED | PARKING SPACES
- INTERIOR
- 4,171 SF 387 SM
- EXTERIOR
- 683 SF 63 SM
- TOTAL
- 4,854 SF 450 SM
RESIDENCE F SOUTH
4 BEDROOMS | 4 BATHROOMS | POWDER ROOM | DEN | SUNRISE TERRACE | SUMMER KITCHEN | 3 VALET SERVICED PARKING SPACES
- INTERIOR
- 4,134 SF 384 SM
- EXTERIOR
- 683 SF 63 SM
- TOTAL
- 4,817 SF 447 SM
RESIDENCE G
4 BEDROOMS | 4 BATHROOMS
POWDER ROOM | PRIVATE CINEMA | BUTLER’S KITCHEN | MAID’S QUARTER | WALK IN PANTRY | DOUBLE WASHER DRYER | 600 BOTTLE WINE CELLAR | 2 STORY RESIDENCE | 2 SUNRISE TERRACES | SUMMER KITCHEN | 4 VALET SERVICED PARKING SPACES
- INTERIOR
- 6,686 SF 621 SM
- EXTERIOR
- 1,404 SF 130 SM
- TOTAL
- 8,090 SF 751 SM
RESIDENCE H
3 BEDROOMS | 3 BATHROOMS | POWDER ROOM | DEN | GAME ROOM | PRIVATE OFFICE | PRIVATE GYM | BUTLER’S KITCHEN | MAID’S QUARTER | WALK IN PANTRY | DOUBLE WASHER DRYER | 600 BOTTLE WINE CELLAR | 2 STORY RESIDENCES | 2 SUNRISE TERRACES | SUMMER KITCHEN | 4 VALET SERVICED PARKING SPACES
- INTERIOR
- 6,686 SF 621 SM
- EXTERIOR
- 1,108 SF 103 SM
- TOTAL
- 7,794 SF 724 SM
DISCLAIMER: The dimensions stated for these unit floor plans are approximate because there are various recognized methods for calculating the square footage of a unit. The square footage stated here is calculated from the exterior boundaries of the exterior walls to the centerline of interior demising walls without deductions for cutouts, curves, or architectural features. This method typically results in quoted dimensions greater than the dimensions that would be determined by using other accepted methods. The definition of “Unit” and the calculation method to be relied upon is set forth in the Developer’s prospectus and the method set forth in the Developer’s prospectus may result in a square footage calculation less than the method used here. Consult the Developer’s prospectus to understand the calculation of the Unit square footage and dimensions. Dimensions and Unit configuration may change during construction. Depictions of furnishings, fixtures and other items of personal property are not included with purchase.
The Residences at 1428 Brickell, a celebration of light and space.
Contact Us for Latest Updates and Prices
Get in touch
We'll keep you up-to-date on new luxury projects being built in and around the Miami area.Goals & Expectations
We'll walk you down through the closing process to ensure you have a wonderful experience.CALL ME DIRECTLY AT 954.661.5301
Bill Barnes | CEO International Real Estate Referrals, LLC

















